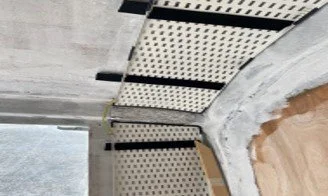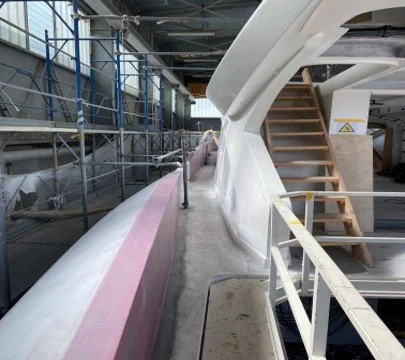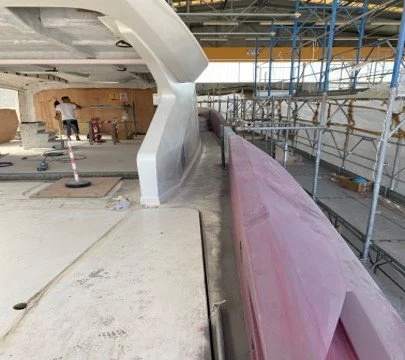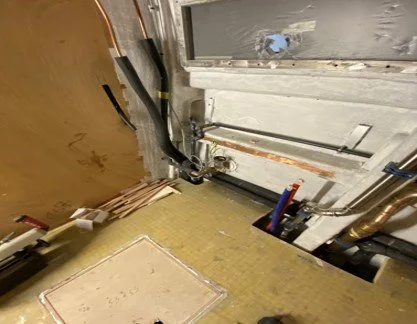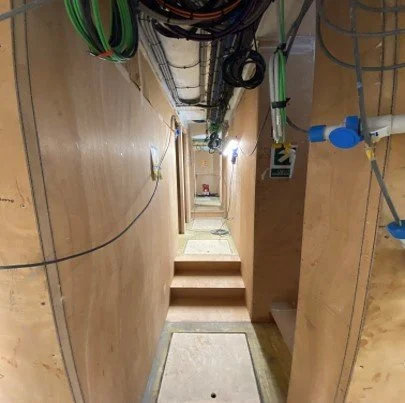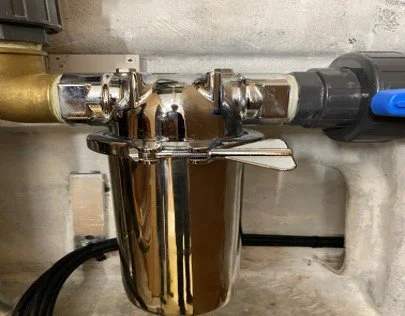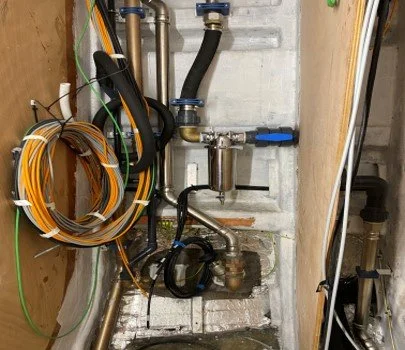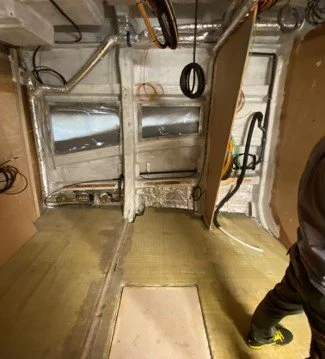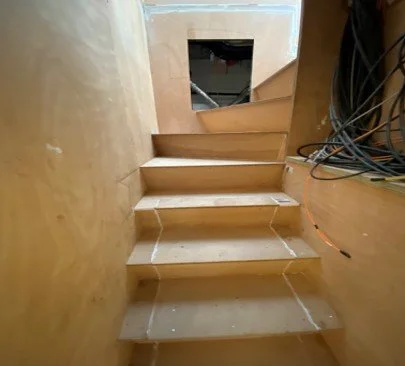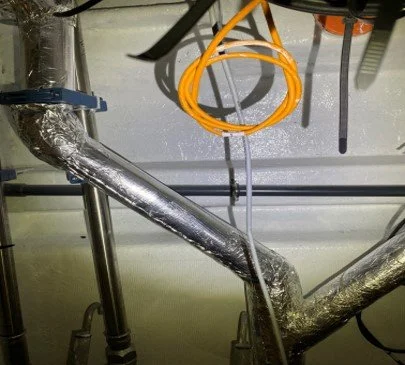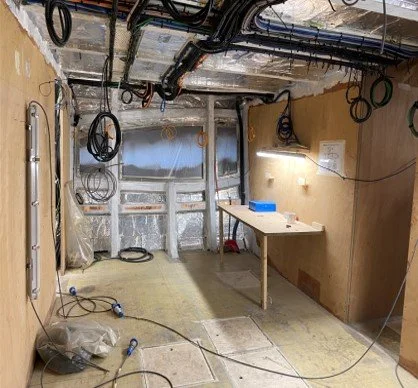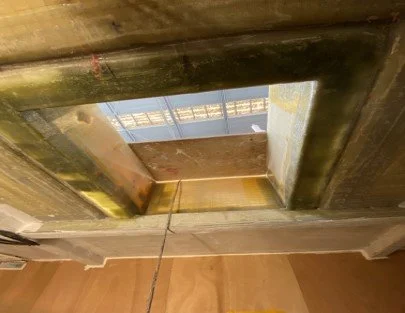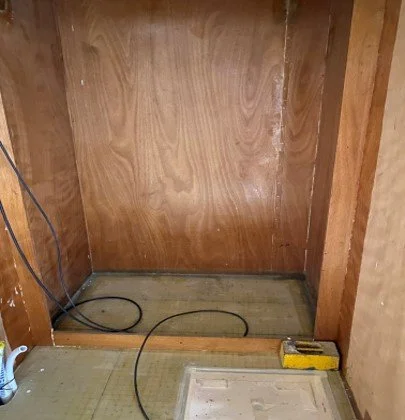Progress Report #04 | June 2023
30/06/2023
Introduction:
Attached is a series of images relating to the works in progress on the Mangusta 104 hull no. 6.
Arrow representatives, Technical manager Matthew Wood and Project manager Harry Noonan have surveyed the build throughout the month of June at the Mangusta facility in Viareggio.
Progress bullet points below :
• Much advancement in the fairing, wiring, and piping work.
• Engine room central machinery “island” has been removed for painting.
• Anti-condensate paint application underway in the interior.
• Compartmentation resin work and fitting are ongoing.
• Cable and pipe runs are loosely run to their locations.-this is ongoing.
• Scupper pipework insulation is underway as per the request at the specification stage.
• Radar arch and transom door continue manufacturing process off-site.
NOTE: At this stage of a build there is literally much progress in un-glamourous items like piping, resin work, plumbing, and most notably wiring, this unfortunately lends the photography towards technical imagery at this time. We try to capture the shape coming together whenever possible.
STERN – BELOW WATERLINE
Below: The primer in place in readiness for Kamewa gaskets.
Right: Drill holes evident for underwater lights.
HULL
Below: Fiberglass work around the swimming ladder area.
Right: Filling spy work ongoing on the entire hull.
HULL (Part 2)
Fairing on the hull is achieved with a combination of spy and manual 2-man long-boarding techniques. This is a time-honoured system with acceptable results.
HULL (Part 3)
Engine room intake grills are in place for calibration.
BOW
Filling and fairing continue at the Bow. The bow profile on this model is unique and hence requires much hand sanding to achieve correct curvature.
STERN / TRANSOM
ENGINE ROOM
This area will receive much attention in the following weeks as the Aluminium framework will be measured, calibrated, and fitted at a good pace.
FLYBRIDGE
Examples of excellent GRP application in the compartments below – again early stages and over the following months we will begin to see continued progress.
AFT DECK
The awning pole inserts are calibrated, laser measured, and in the final position.
MAIN SALON
Below: Main salon as viewed from forward near wheelhouse.
Right: The Skylight is in the early stage and cable trays are in place.
WHEELHOUSE
Below: Work for awning pole recess consul area.
Right: The very beginning of the wiring program.
AFT DECK
Below: As viewed from the main salon.
Right: As viewed from aft seating.
SIDE DECKS
Port and starboard side decks are all about fairing/spy at this time.
LOWER DECK GUEST AREA
A thorough bilge inspection was carried out at the end of June.
Images right and below show advances in vertical partitioning, pipework, and resin work.
LOWER DECK GUEST AREA (PART 2)
Essential plumbing of blackwater pipework and essential Carbon filter off the black tank.
OWNER’S CABIN
Cable trays, piping, and partitioning are at this stage.
VIP CABIN
Below: VIP emergency hatch viewed from inside.
Right: The shower area is at an early stage of carpentry.


