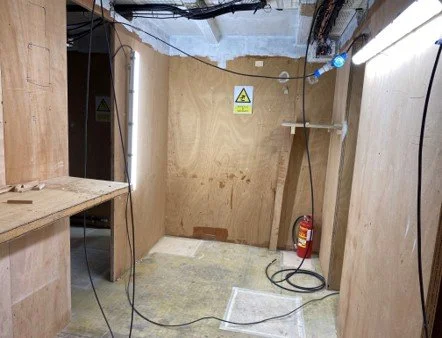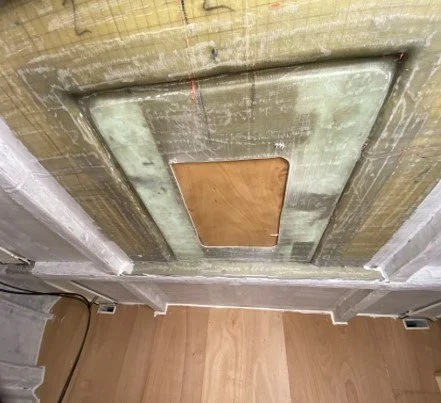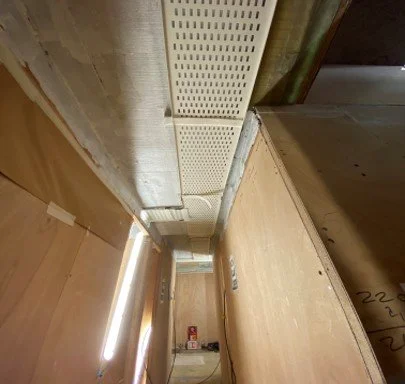Progress Report #02 | April 2023
30/04/2023
Introduction:
Attached is a series of images relating to the works in progress on the Mangusta 104 hull no. 6.
Arrow representatives , Technical manager Matthew Wood and Project manager Harry Noonan have surveyed the build throughout the month of April at the Mangusta facility in Viareggio.
• There is continued practice of correct overlapping of fibre glass matting throughout as well as reinforcement on deck joints with approved bonding/sealing joints.
• There is progess in filling/fairing specifically the hull areas and foredeck.
• The wiring of the vessel is a long fastidious project which we are following with great care. It is ongoing.
• Pipe work ongoing and will continue for a few months yet.
• Cable trays being fitted through beams and and bulkhead fittings .
• We are monitoring usage of correct fillers and ensuring there is no sharp edges in the laminate especially around beam inserts and cable trays.
STERN – BELOW WATERLINE
After last month’s calibration, the area has been primed and Kamewa gaskets are in exact position as per manufactures direction.
STERN / TRANSOM
Fairing work commences on swimming platform.
Stairwells leading to aft deck at early stages of paint preparation. This stairwells will eventually accommodate beautiful teak steps.
MAIN SALON
Below: Main salon ceiling FRP process complete.
Right: Main salon as viewed from aft.
Below: FRP on wheelhouse partition wall. Note the extensive coatings of resin-good practice.
Right: Port side window frame.
WHEELHOUSE / SIDE DECK
Below: Wheelhouse viewed from aft-early stages of development at this time.
Right: View of fairing work on side decks.
FOREDECK
Wheelhouse window frames and locker as viewed from the foredeck.
Whenever a window or hatch is inserted into a sandwich construction on the super structure we carefully check that foam core in surrounding areas are thoroughly and evenly coated in GRP epoxy resin.
Filling and fairing on foredeck continues in earnest.
ENGINE ROOM
ER as viewed from crew area, one can see the advancement in framework in the engine room.
This area will progress quickly in the following month.
ER as viewed from aft.
FLYBRIDGE
Below: Looking forward with view of skylight and foredeck.
Right: Looking aft. Very early stage of construction.
VIP CABIN /GUEST AREA
Insulation application commences and the wiring project is constant.
VIP CABIN FORWARD
Below: Initial marine ply partitions going up.
Right: Cut-out for eventual escape hatch.
VIP CABIN / GUEST AREA
Cable trays being laid throughout all areas.





