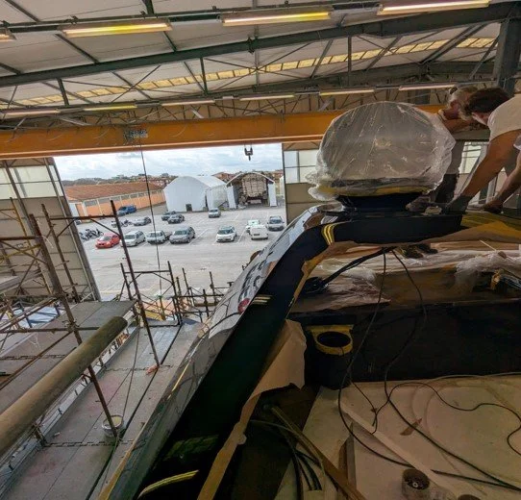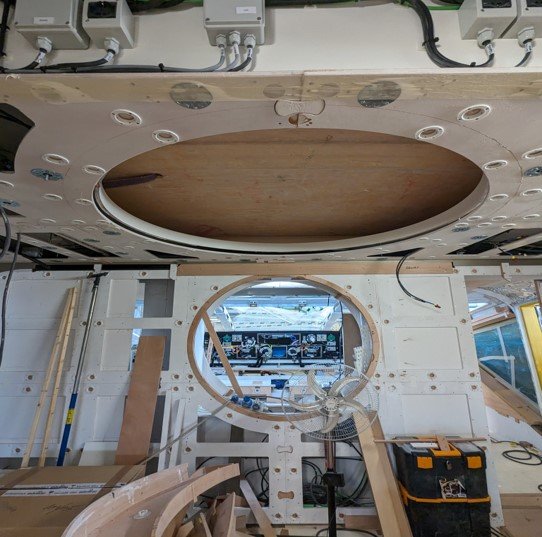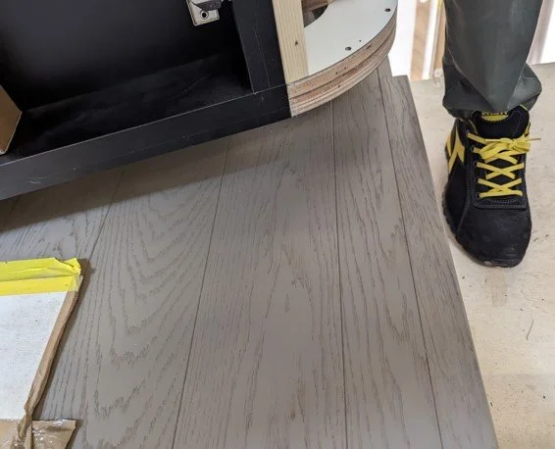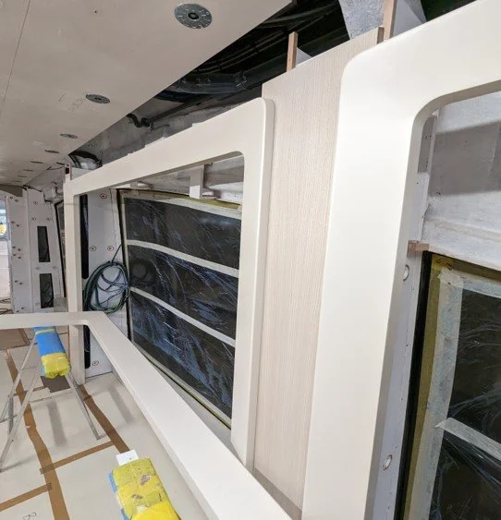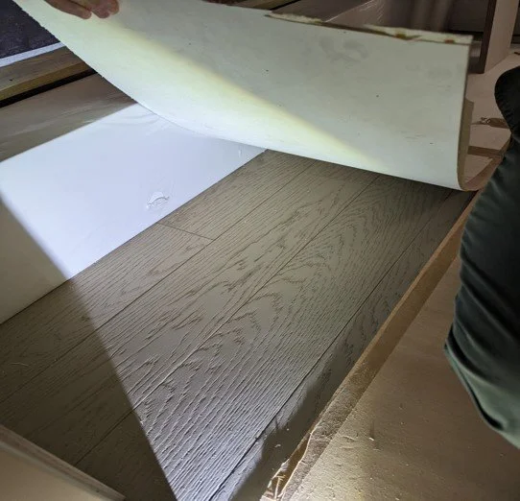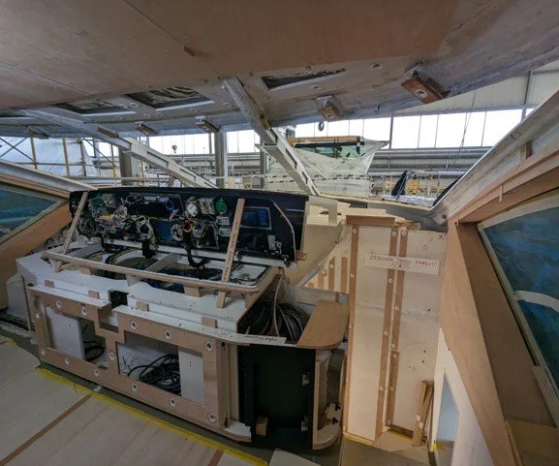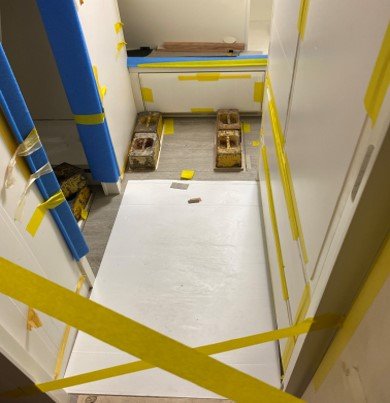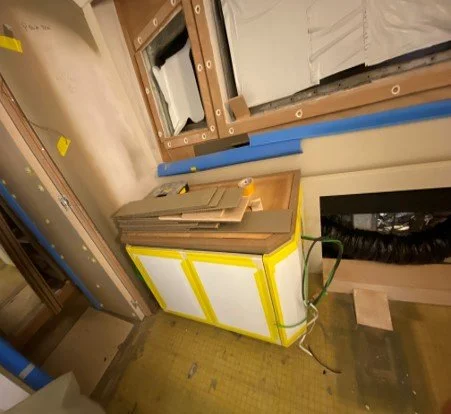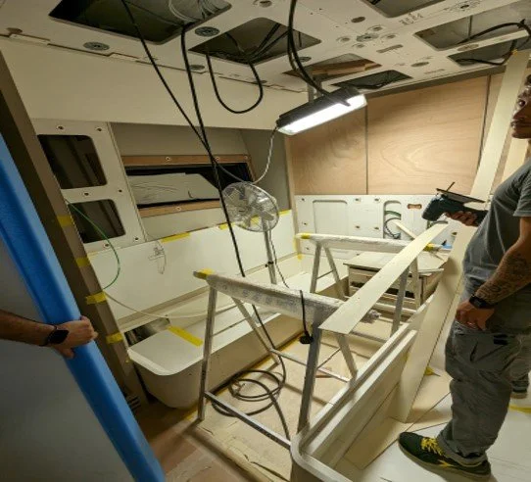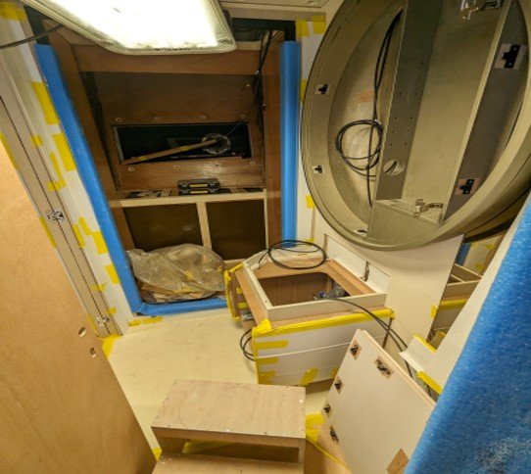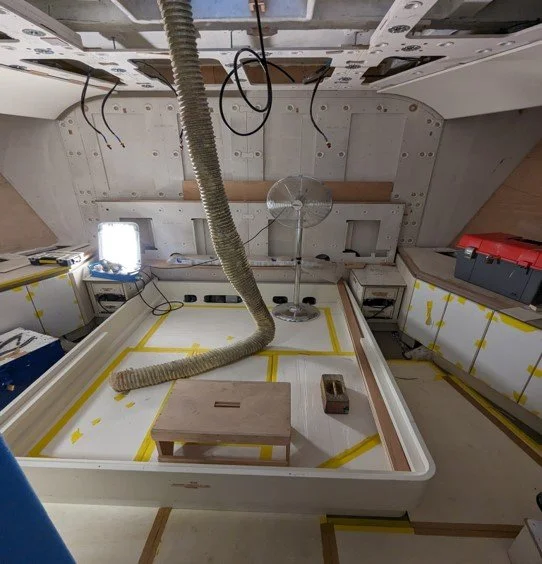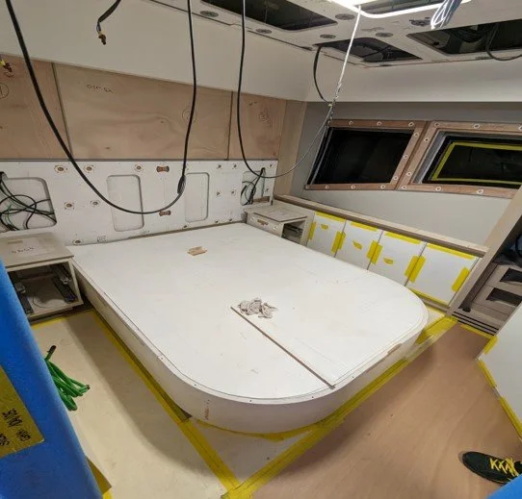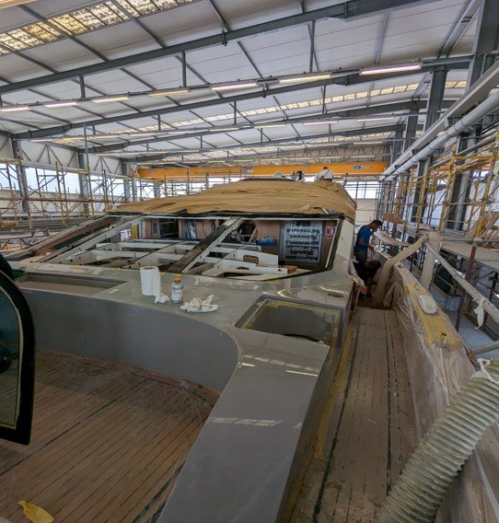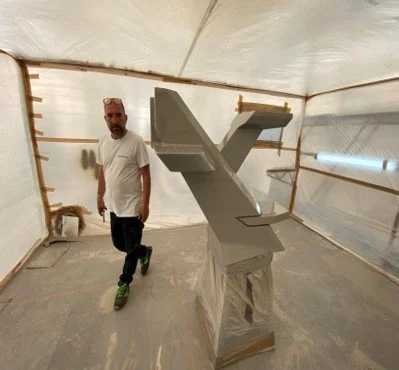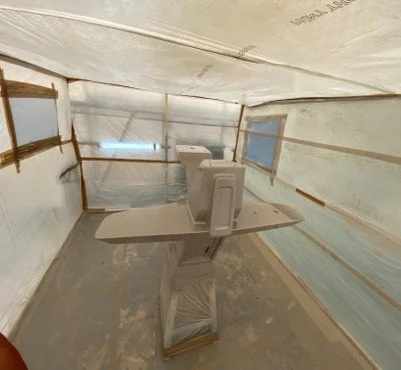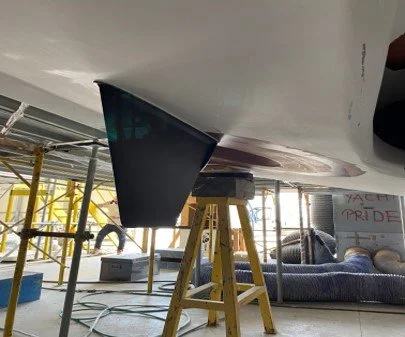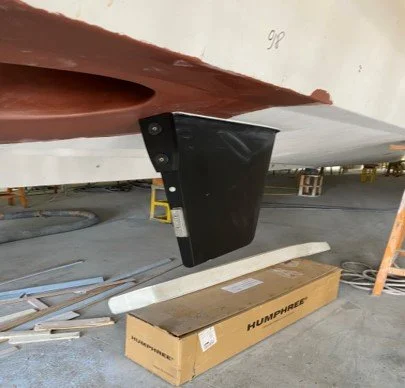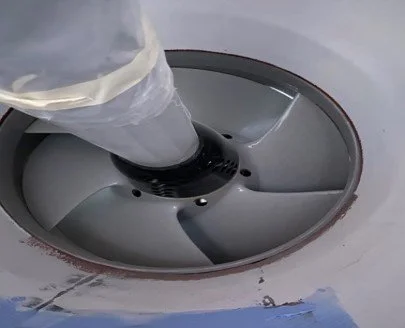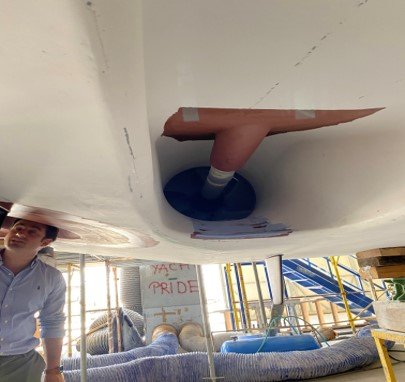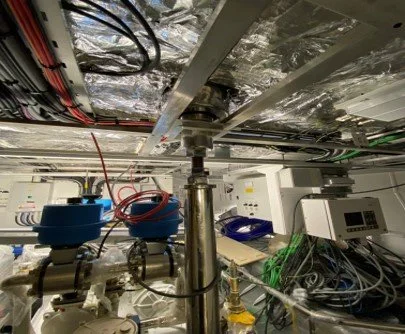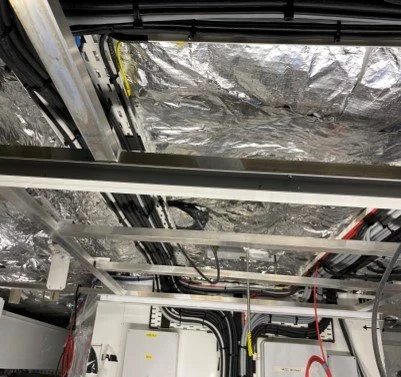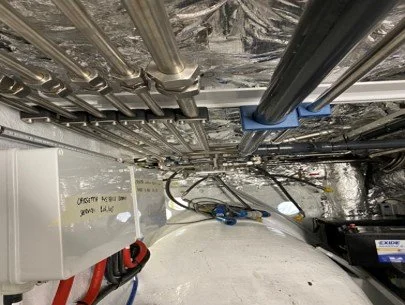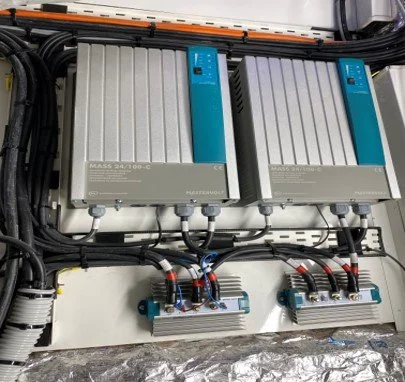Progress Report #10 | Q2 2023
JUNE 2023
Arrow Monaco has been engaged to review the status and quality of the build of the new build Mangusta 104 hull number 5.
The outfitting is taking place at the Mangusta facilities in Viareggio.
The finished vessel will have the following arrangement:
And the following specifications:
CONSTRUCTION
HULL: SINGLESKIN COMPOSITE
SUPERSTRUCTURE: SANDWICH COMPOSITE
DIMENSIONS
LENGTH OVERALL: 31.80 M / 104'3''
BEAM: ~ 7.1 M / 23'3''
MAX DRAFT: ~ 1.5 M / 4'11''
DISPLACEMENT AT FULL LOAD: ~ 120 T / 264,560 LBS
DISPLACEMENT AT HALF LOAD: ~ 110 T / 242,500 LBS
GROSS TONNAGE: < 200 GT
TANK CAPACITY
FUEL CAPACITY: ~ 10,500 L / 2,770 US GALS
WATER CAPACITY: ~ 1,600 L / 425 US GALS
PROPULSION
MAIN ENGINES: 2 x MTU 16V 2000 M96L 2600 HP @ 2450 RPM
TRANSMISSION: 2 x WATERJETS KAMEWA S63-4
STABILIZERS: ZERO SPEED AND UNDERWAY
PERFORMANCE
MAX SPEED HALF LOAD: ~ 35 KNOTS
CRUISING SPEED HALF LOAD: ~ 25 KNOTS
RANGE AT CRUISING SPEED: ~ 370 NM
ACCOMMODATION
GUESTS: UP TO 10 IN 4 CABINS
CREW: 4 IN 2 CABINS
DESIGNER
EXTERIORS: LOBANOV DESIGN / OVERMARINE GROUP
INTERIORS: LOBANOV DESIGN / OVERMARINE GROUP
INTRODUCTION
Technical manager Matthew Wood and Project manager Harry Noonan were present weekly in June.
The points below give an accurate overview of progress for the month of June. It is a very hectic period with tradesmen, so we have genuinely tried to capture images showing overall progress without too much technical minutiae.
Glass installation continues, wheelhouse glass installation was about to begin.
Launch still scheduled for beginning of August.
Interior carpentry will be 95% complete for the launch.
Transom door and the large exterior furniture and structures will be installed prior to launch.
Teak is being laid as per the photos.
Toilets and sinks will be installed during July.
Bed surrounds are complete minus the final inspection but will be stored off site to reduce damages.
Engine room components are all installed minus the gyro compass. Cable and pipe connections continue in the engine room.
Di-Bond installation in the ER continues to cover the insulation.
One jet drive is still off site for a manufacturers callback. Will be back in place in time for the launch.
Sat comm and mast installation are underway.
TENDER GARAGE
Tender garage inserted earlier in the month.
Below: late June workers preparing the floor for resin levelling .
Right : View from scaffolding.
EXTERIOR FLYBRIDGE
The following will be a series of images showing advances in paintwork and electronic/nav installation
AFT DECK/SIDE DECK
Finished paint work is protected by plastic etc and the teak laying is ongoing.
AFT DECK SALON DOOR VIEWS
Below: view looking forward into salon late June.
Right: View looking aft at weighted teak.
MAIN SALON
Below: Flooring installation complete and protected end of June.
Right: joinery continues on skylight area.
Close up of completed flooring
WHEELHOUSE
Consul area joinery is going very well. Hinges in place to make access to under screens.
LOWER DECK MASTER/VIP/GUEST CABINS
The carpenters are working well on the all-important wood finishings and fittings.
OWNER CABIN
Vanity in place and the dresser is at advanced stages of finishing
LOWER DECK CONT’D
LOWER DECK/MASTER CABIN cont’d
Constant advances in quality joinery works.
FOREDECK
PAINT FACILITY: FLY BRIDGE EQUIPMENT AND LOOSE FURNISHINGS
There are two designated paint tents on site. One for prep and one for finishing. Finishing tent is well thought out where top quality un-contaminated works occur.
PAINT FACILITY WORKS CONT.
Flybridge domes and furnishings in prep mode
Mast prepared, painted and curing.
STERN –BELOW WATERLINE
Humphree’s interceptors H 1300 in place.
Directional stability fins with dedicated annodes in place.
Below: Kamewa impellor shaft and impellor now in position on starboard side.
Right : view of water intake in-take under hull.
ENGINE ROOM(ER)
Below: ER structural supports in place.
Right: ER deckhead alu framework now in place.
ENGINE ROOM CONT’D
Right: Master Volt batt chargers installed
Below: Stainless Steel pipework/insulation under garage floor aft end of ER





